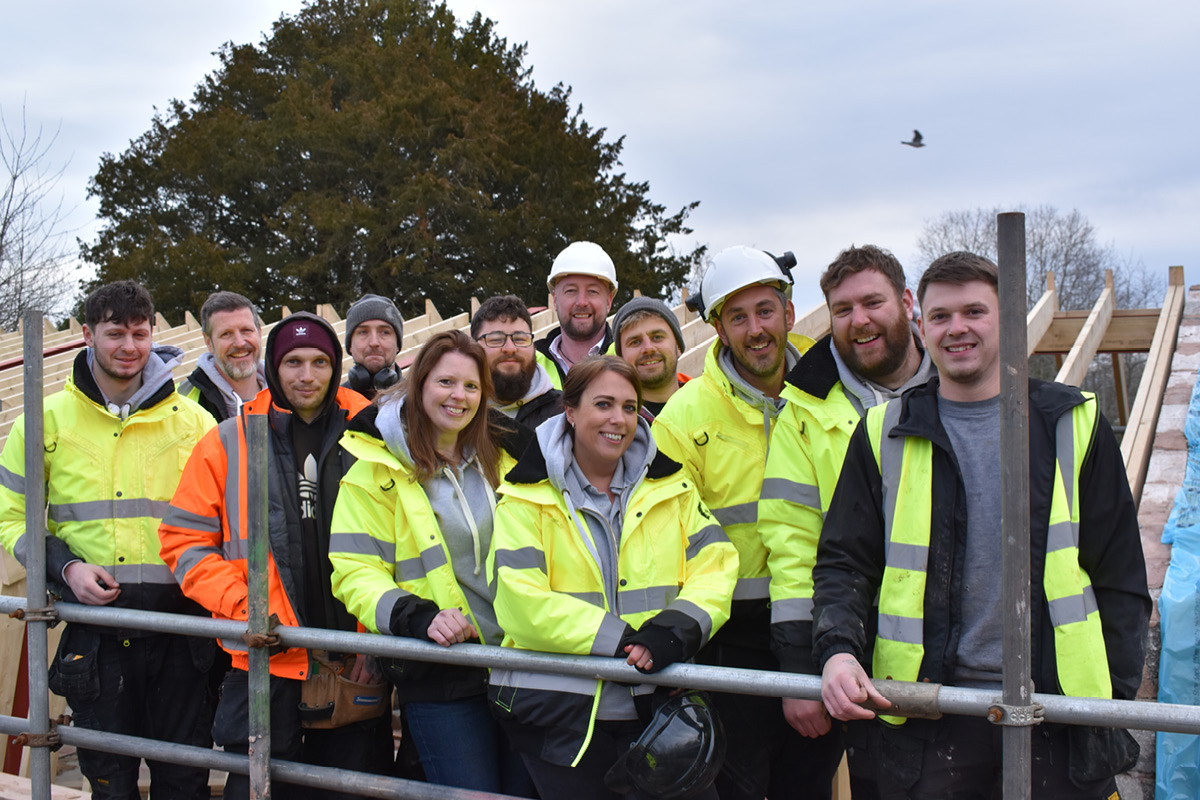Project Brief - Construct a large rear extension for new kitchen/dining room and re-model the existing hallway and kitchen spaces to create a more functional entrance hall
Location - Pinhoe
Completion Date - Completed May 2025
About this project - This already large home was constructed only 30/40 years ago but lacked space where the whole family could be together while focusing on different tasks such as cooking, crafts, watching TV. This family wanted the benefits of open plan living and key to this was a large kitchen/dining room.
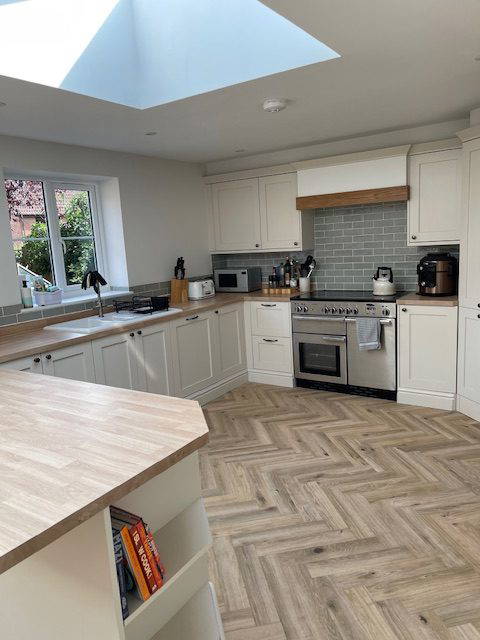
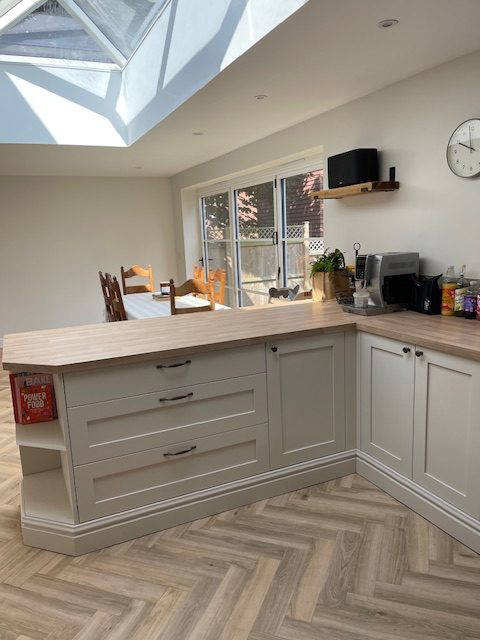
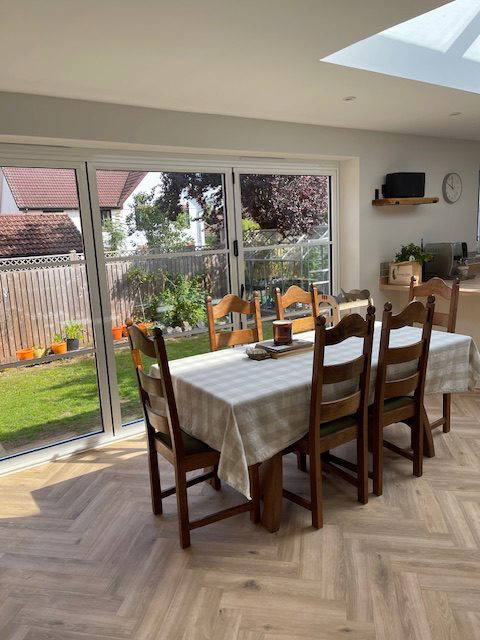
The new rear extension featured bifold doors, a window and large roof lantern to maximise light in this north facing room. We installed internal double doors where the patio doors had once been to link the living room space. A stunning large Howdens kitchen and herringbone LVT floor finish transformed this larger than average extension into a beautiful kitchen/dining space with enough room for a living area also. The walk in corner larder was a must have, a favourite amongst many of our clients where space allows!
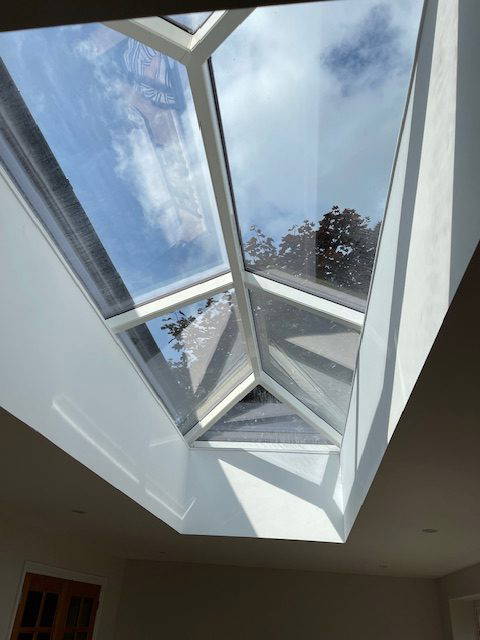
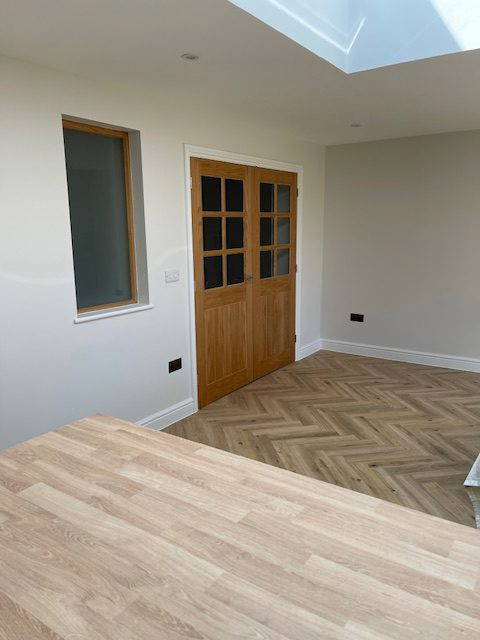
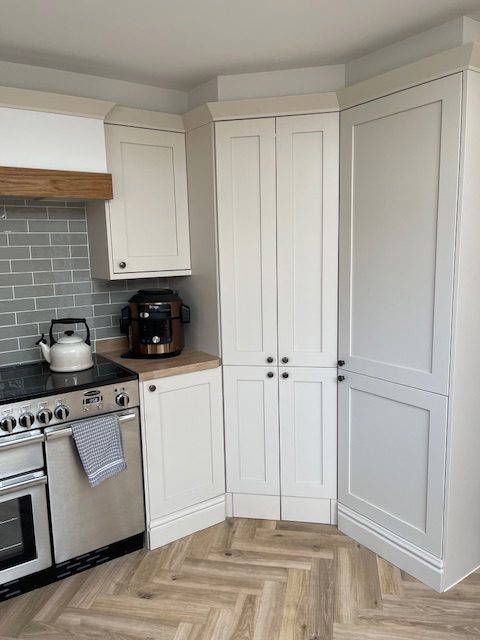
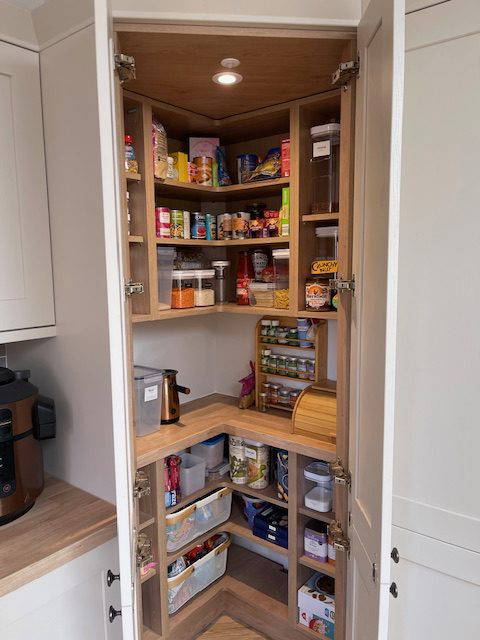
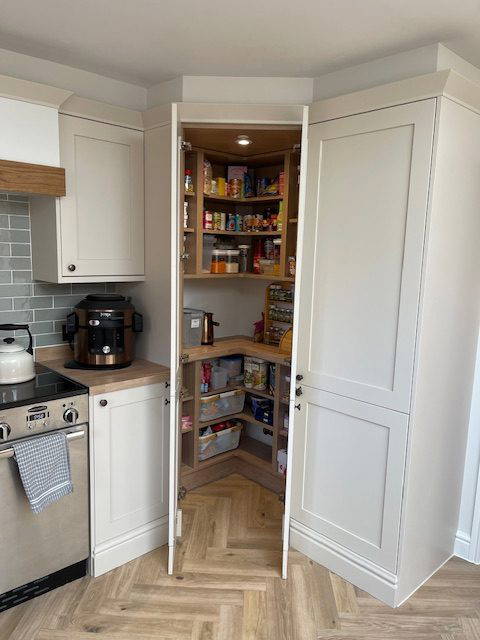
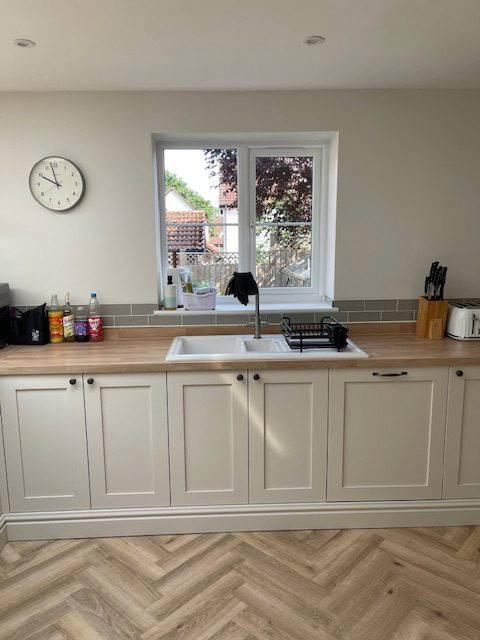
Next we needed to help create a ground floor layout that made sense. Originally there was the main hallway that linked to a smaller hallway before reaching the living room. Add to this a utility room that was no longer needed as the original kitchen was taking on that function and we had the opportunity to knock these areas into one large entrance hall from which all main spaces would flow.
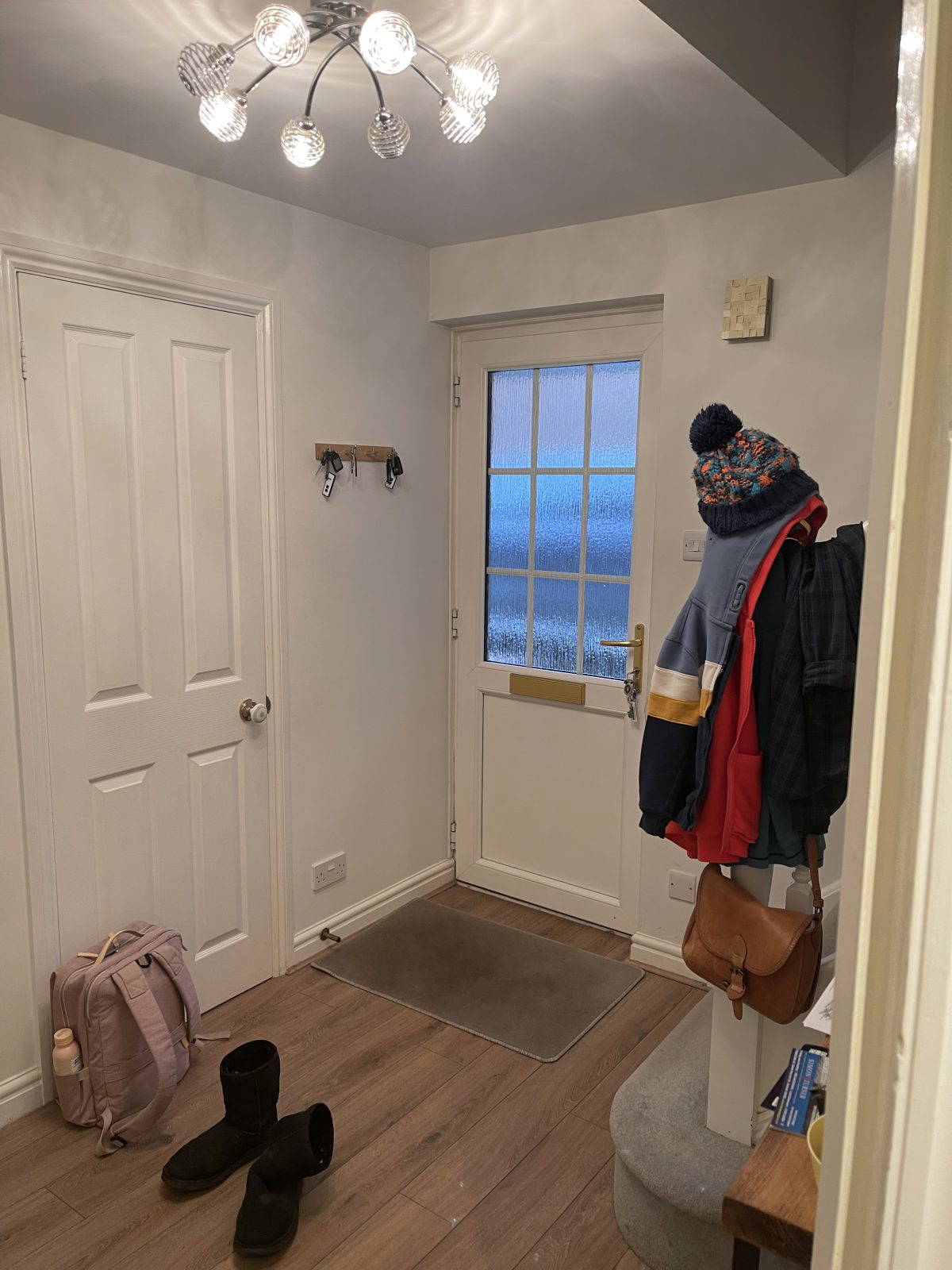
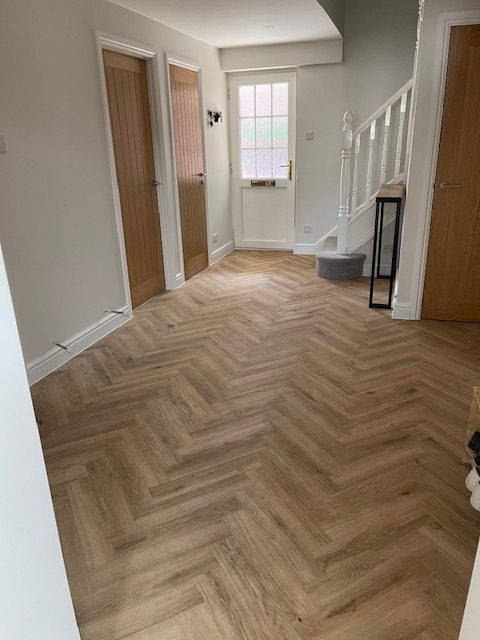
This was definitely the most tricky part of the build with lots of small layout changes and steel beams needed to support the upper floors. Re-direction of some plumbing running through the ceiling was necessary to allow installation of the beams, an aspect that we couldn’t determine until the ceiling was removed to expose the pipework and cabling.
The end result was an amazing transformation that brought this family’s long awaited plans to life, a project we were proud to be involved with.
Want to see how we did it? Watch the Silver Fern Youtube Series
