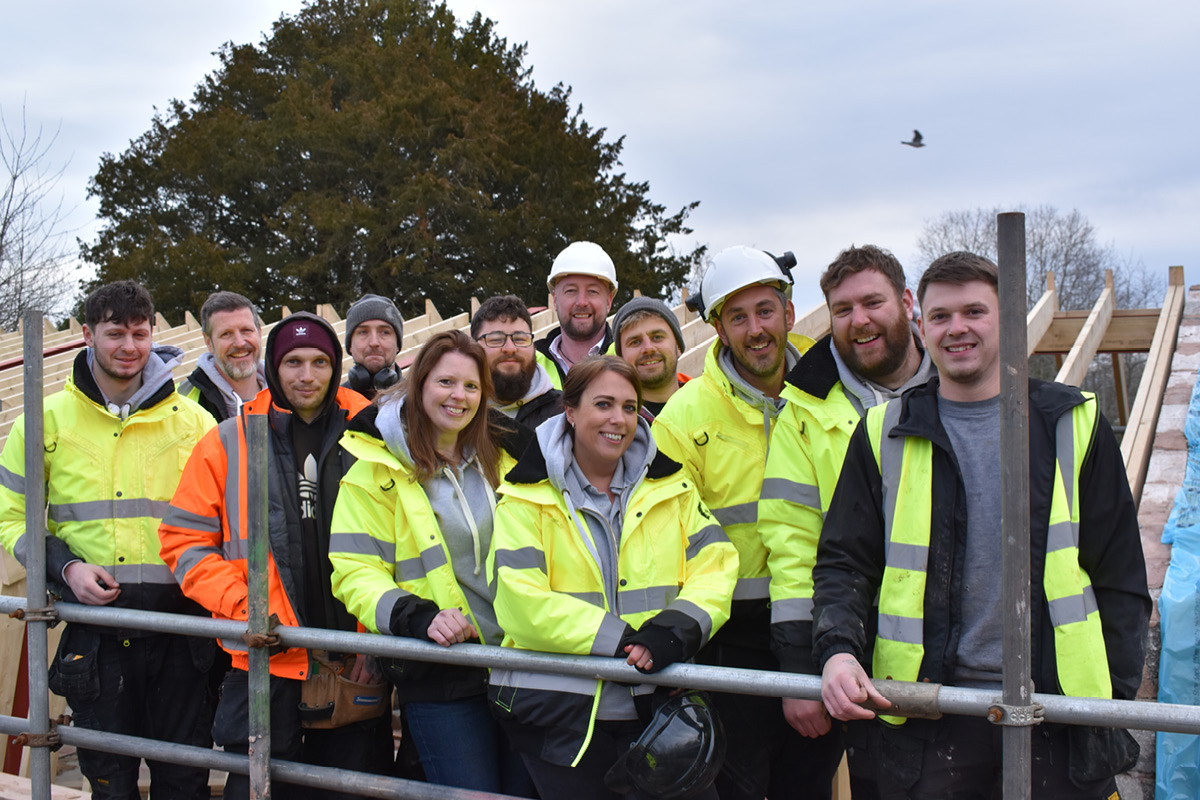Project Brief - Hip to gable roof conversion with rear dormer to create Master Bedroom suite with shower room
Location - Heavitree
Completion Date - Completed July 2025
About this project - Our clients wanted to extend their home upwards to maximise space and create a master bedroom with ensuite to accommodate their growing family. When the rest of the house and location are ideal it’s the best way to add a bedroom and add value!
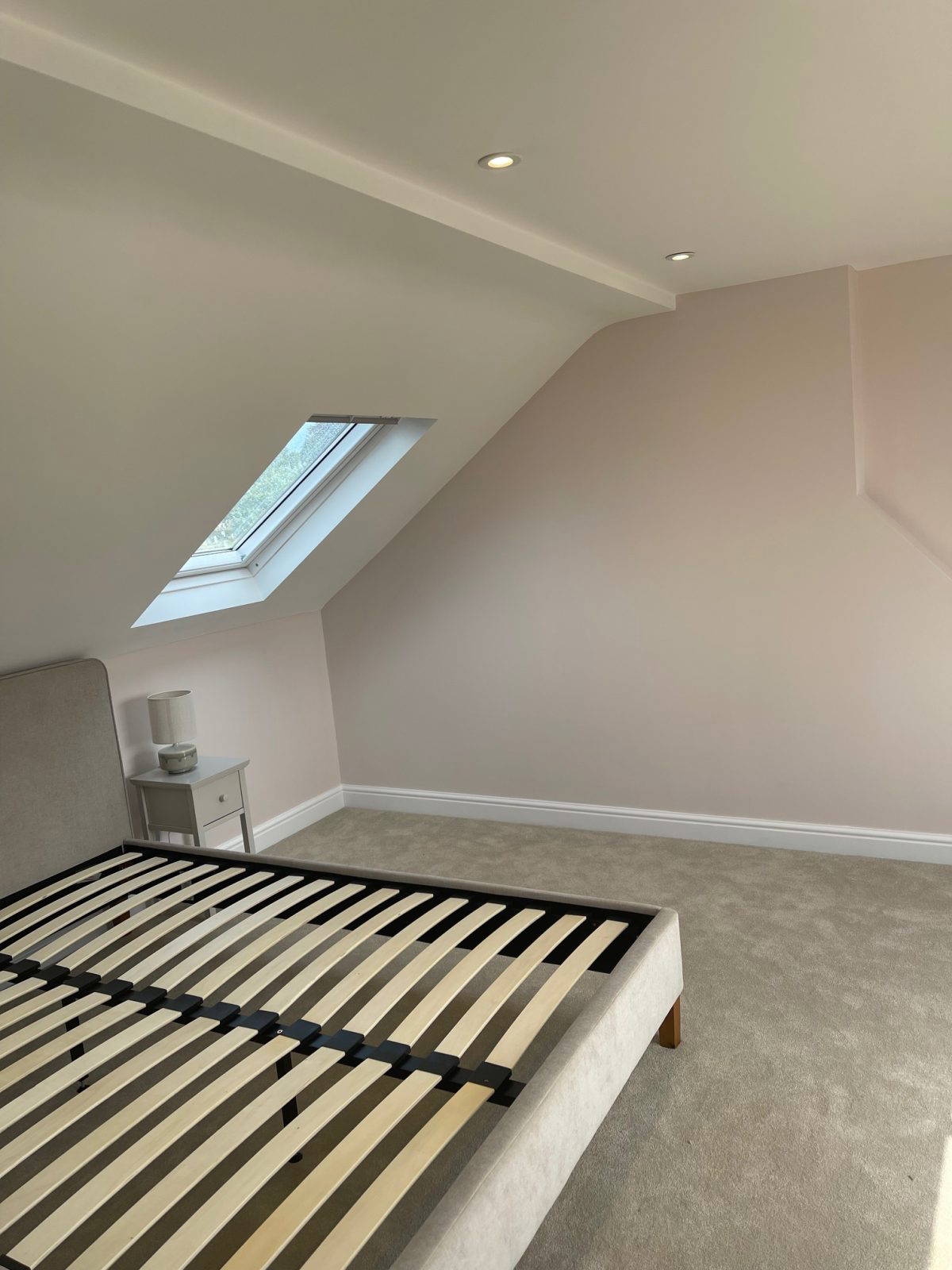
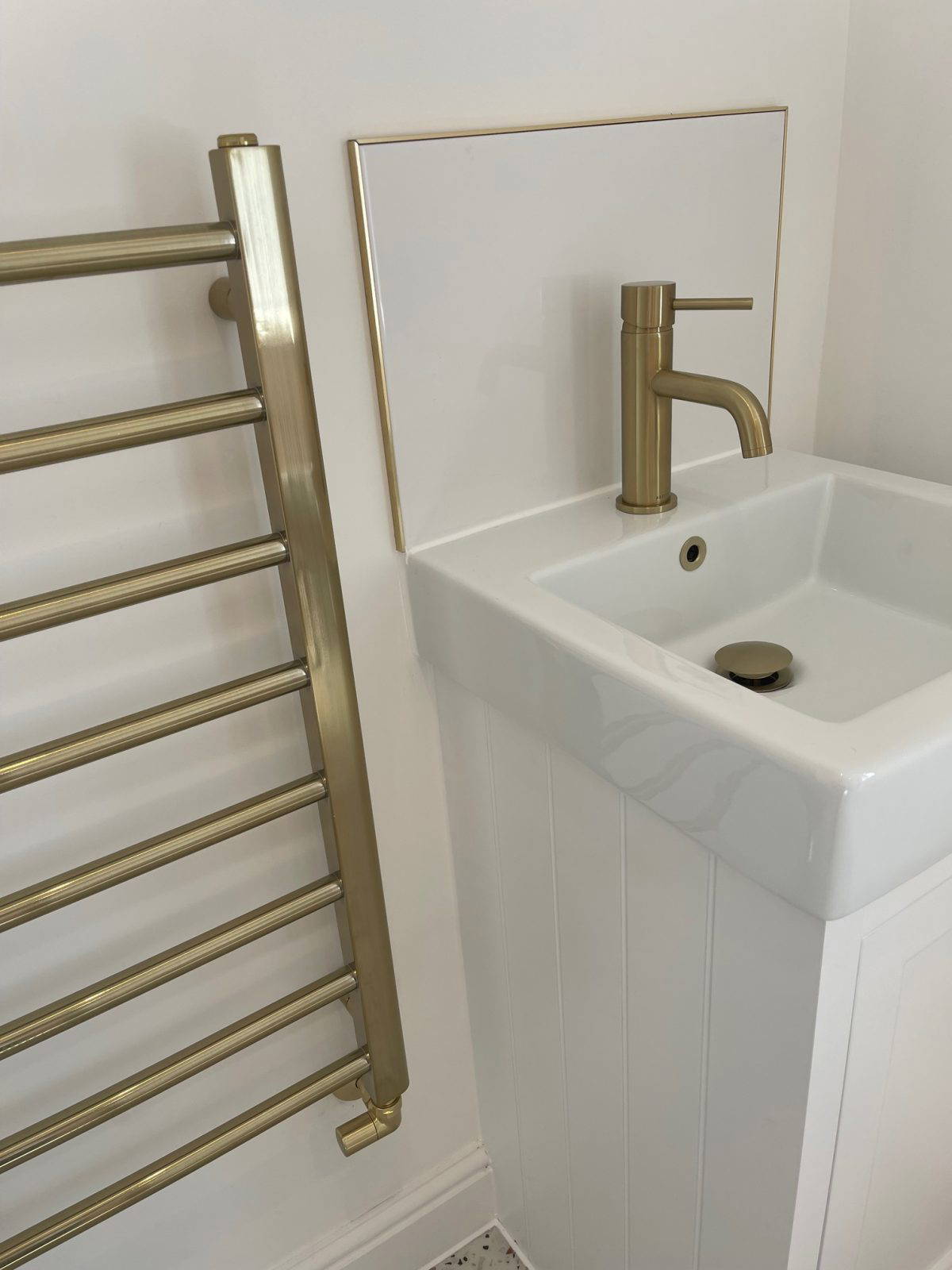
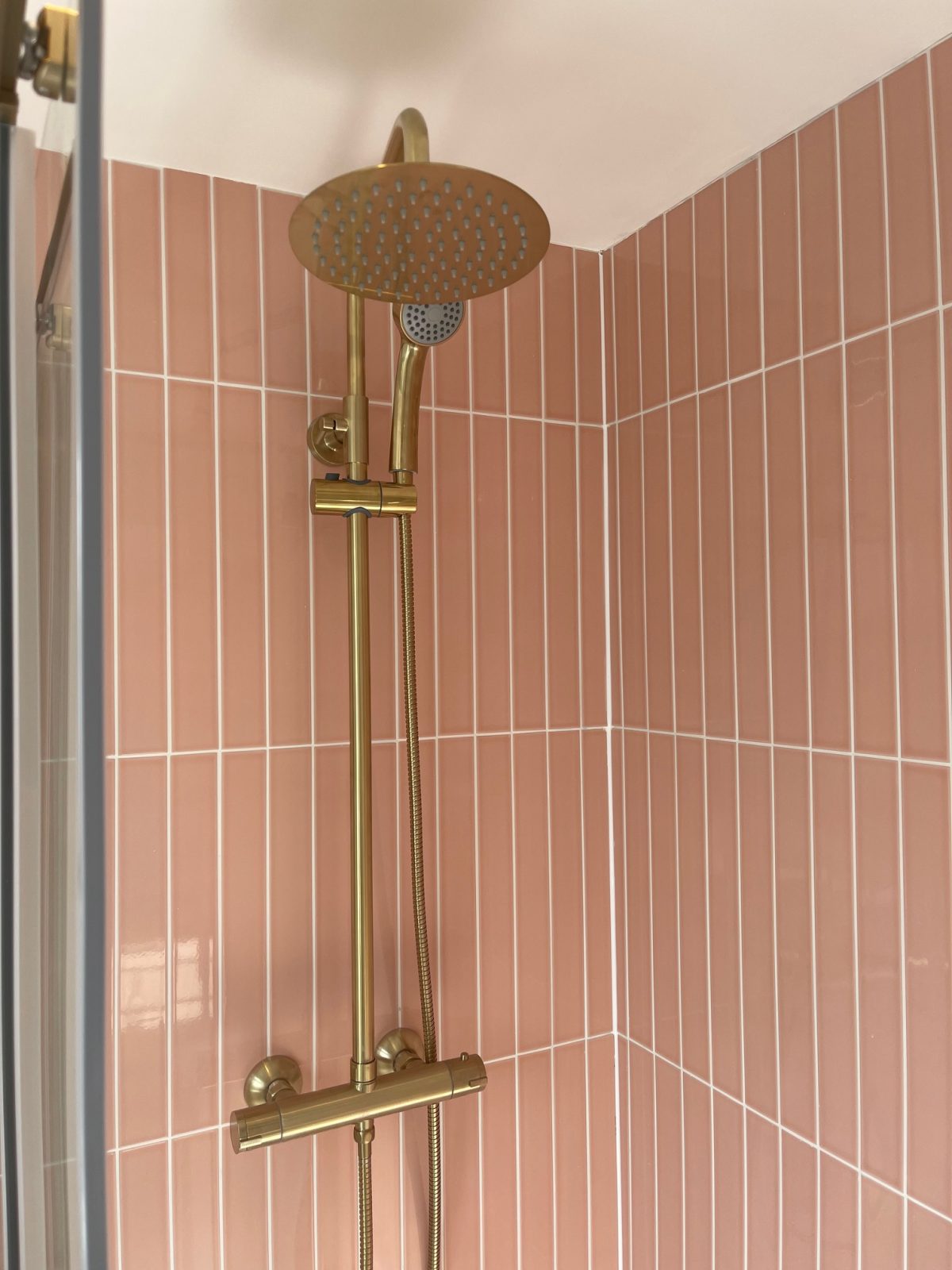
Traditional 1930’s three bedroom semi-detached houses are the most common loft conversion requests we have and generally follow a similar pattern although with all older properties there are always quirks and challenges which adds to the character.
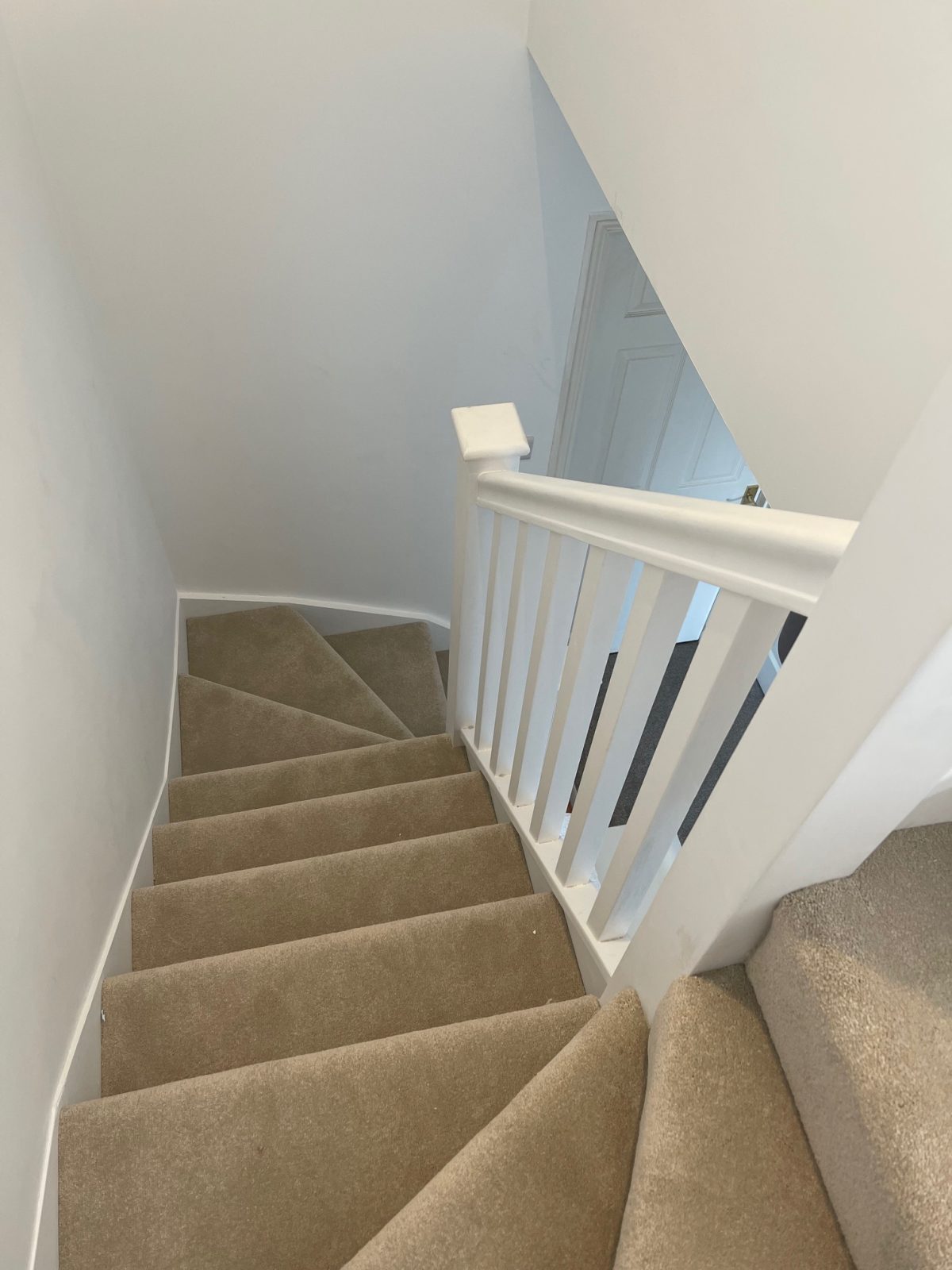
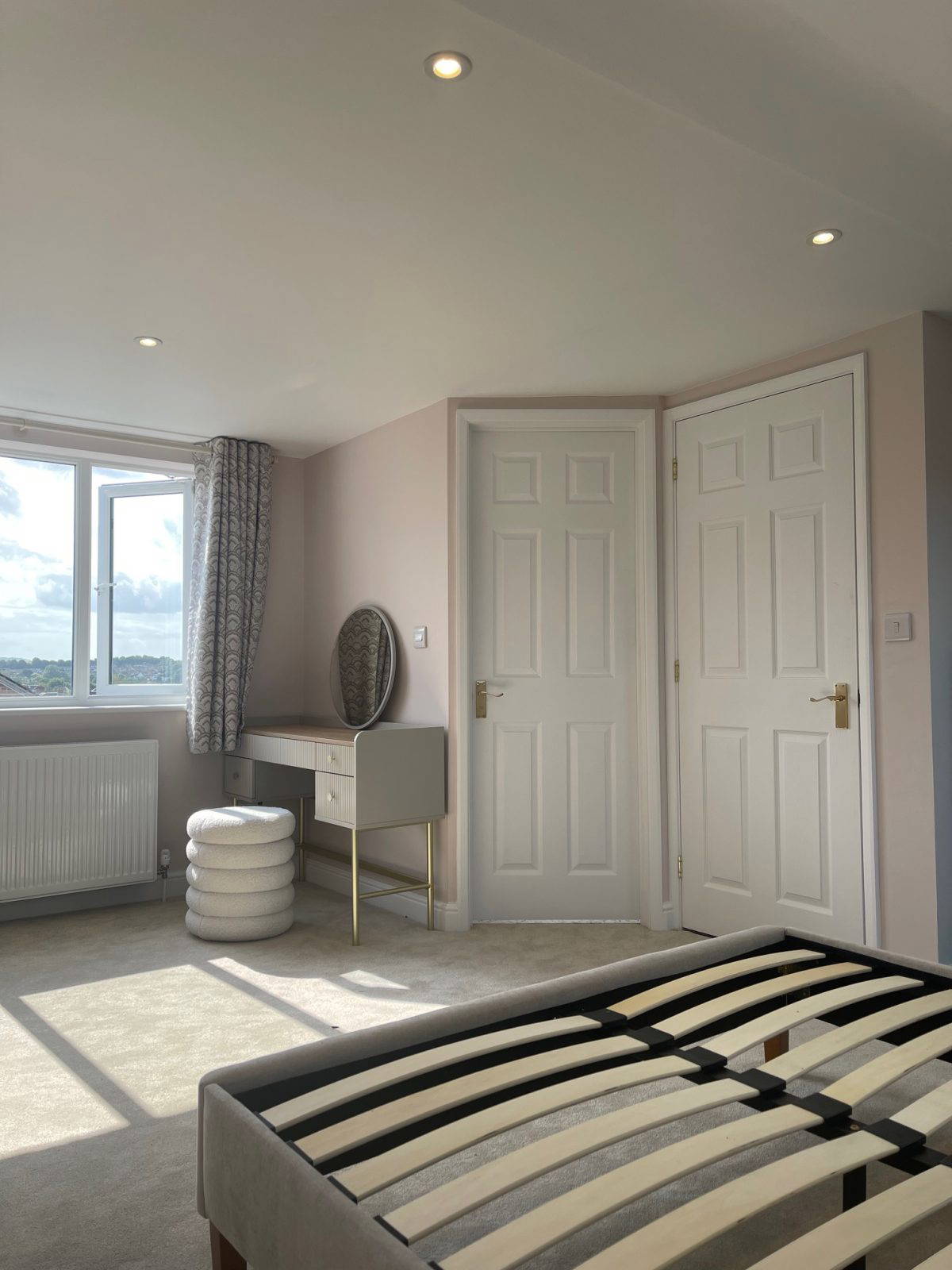
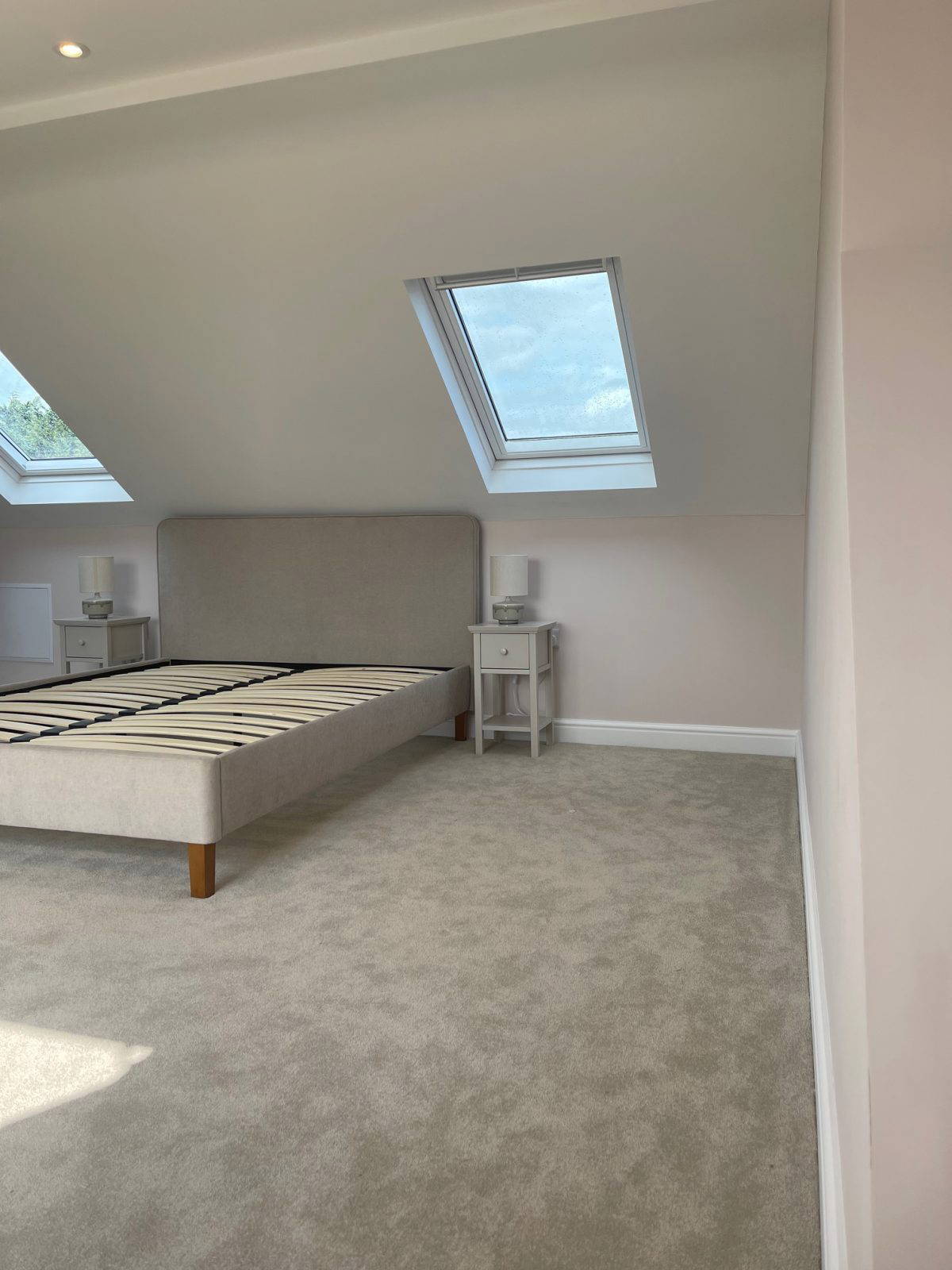
The roof shape was changed from hip to gable to offer the extra space needed with the full front elevation of the roof re-slated on this project at the client’s request to future proof the home and make the most of access to the roof during the conversion. This dormer had a slate clad finish to match existing roof slates with two Velux rooflights on the front elevation to allow in extra light.
On completion the loft accommodated a large master bedroom with ensuite shower. Our client chose a pretty pink theme with brass accessories in the ensuite for a stylish finish.
If you’d like to watch this transformation in more detail take a look at the Silver Fern YouTube series
