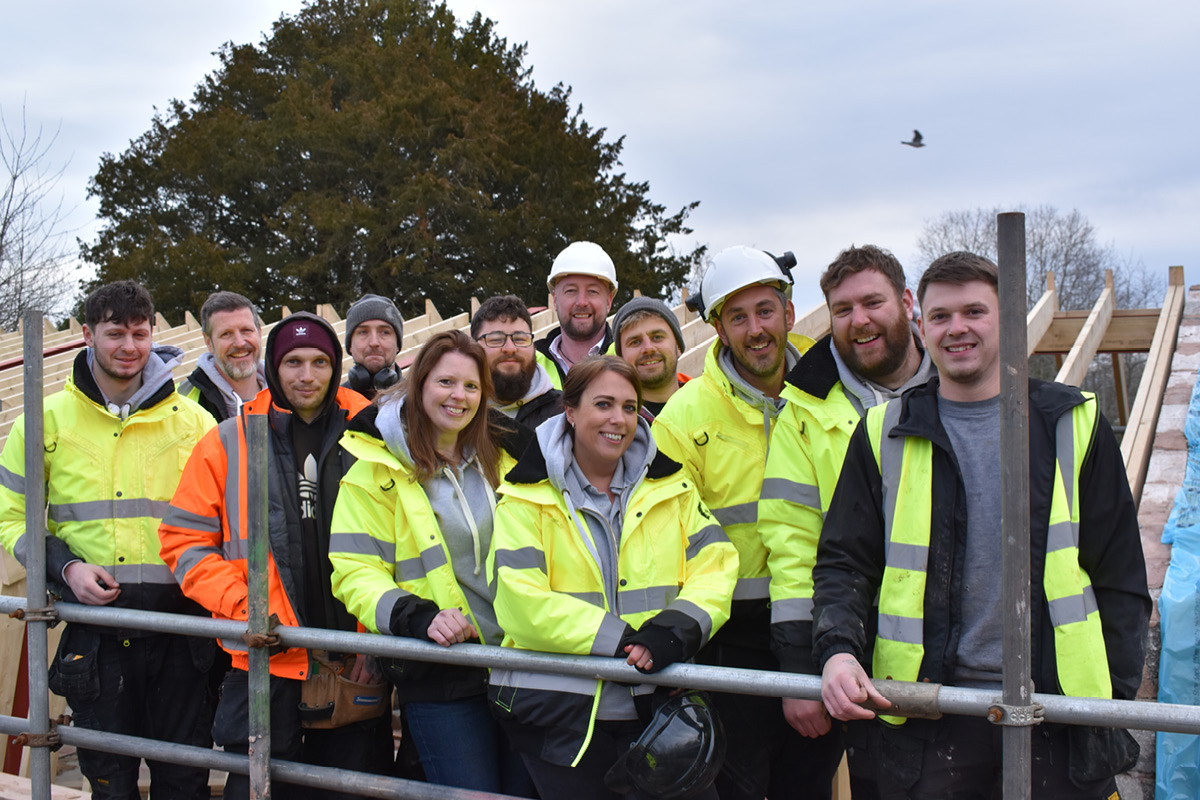Project Brief - Extend an existing loft conversion
Location - St Leonards
Completion Date - February 2023
About this project - Our clients already had a single room loft conversion but standing height was restricted and they were unable to make the most of the floor space.
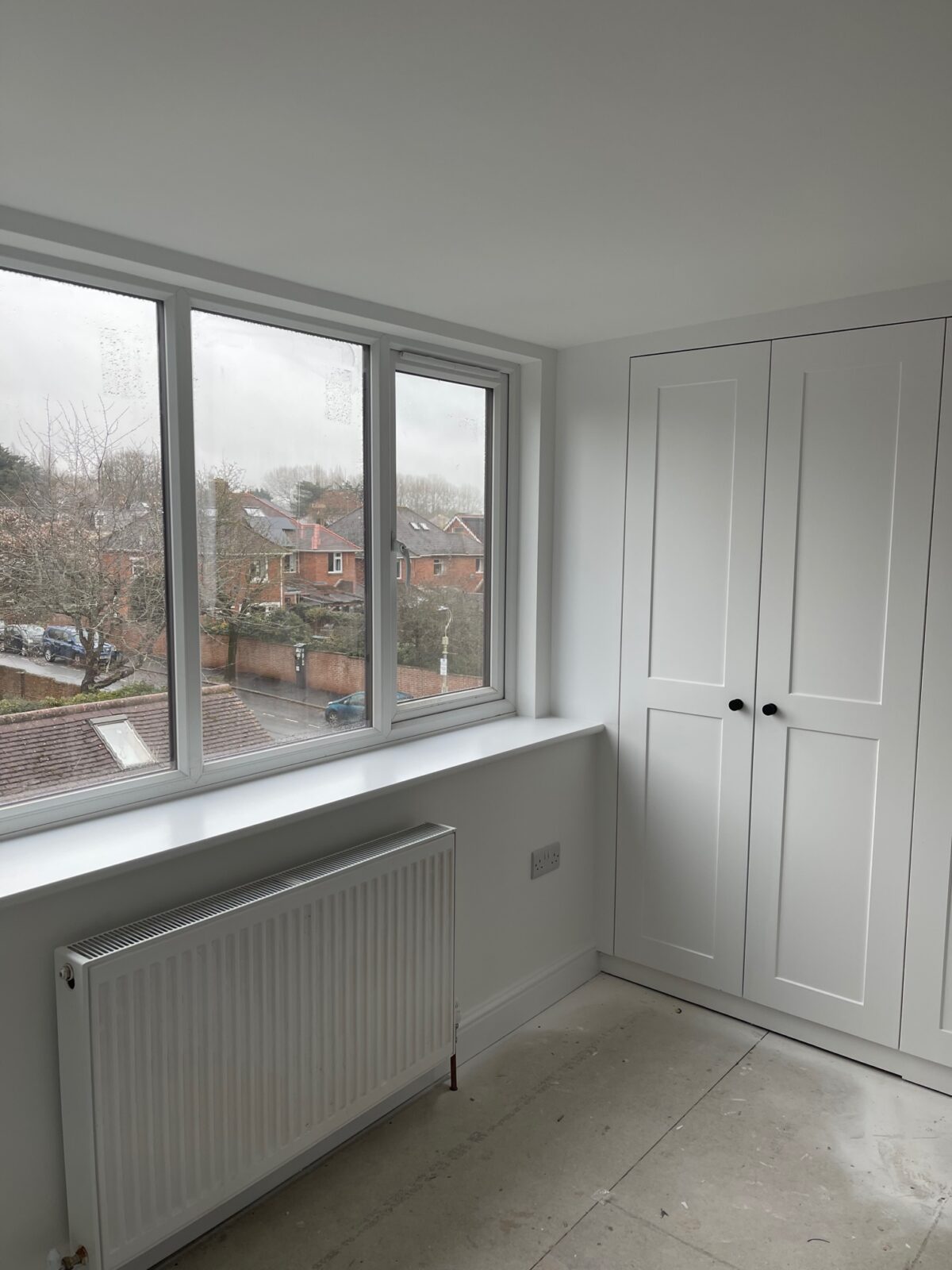
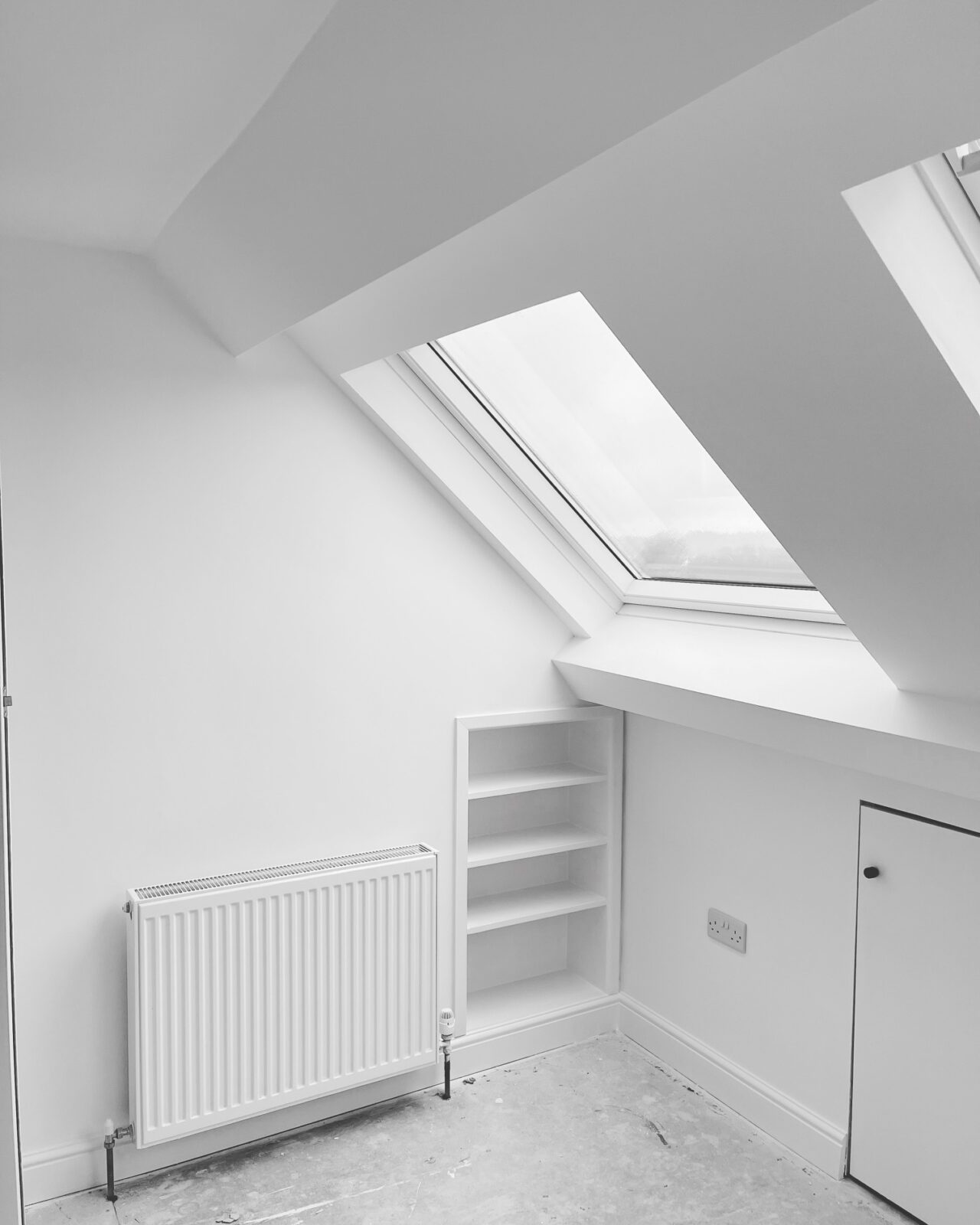
We worked from scaffolding for the majority of the project which meant that we weren’t disrupting day to day living. The first step was to create 2 entrances from the top of the existing stairway so that the space could be separated into an office and master bedroom with ensuite.
Structural steel beans and a the constructions of a dormer window allowed us to open up the roof on rear and side elevations to improve height throughout the space and make the room more user friendly. We didn’t waste any low level space though and fitted storage cupboards so that this area was free to use.
In terms of light, we installed a large window in the dormer, a roof light in the ensuite and replaced the existing Velux on the front elevation, working to client and architect plans.
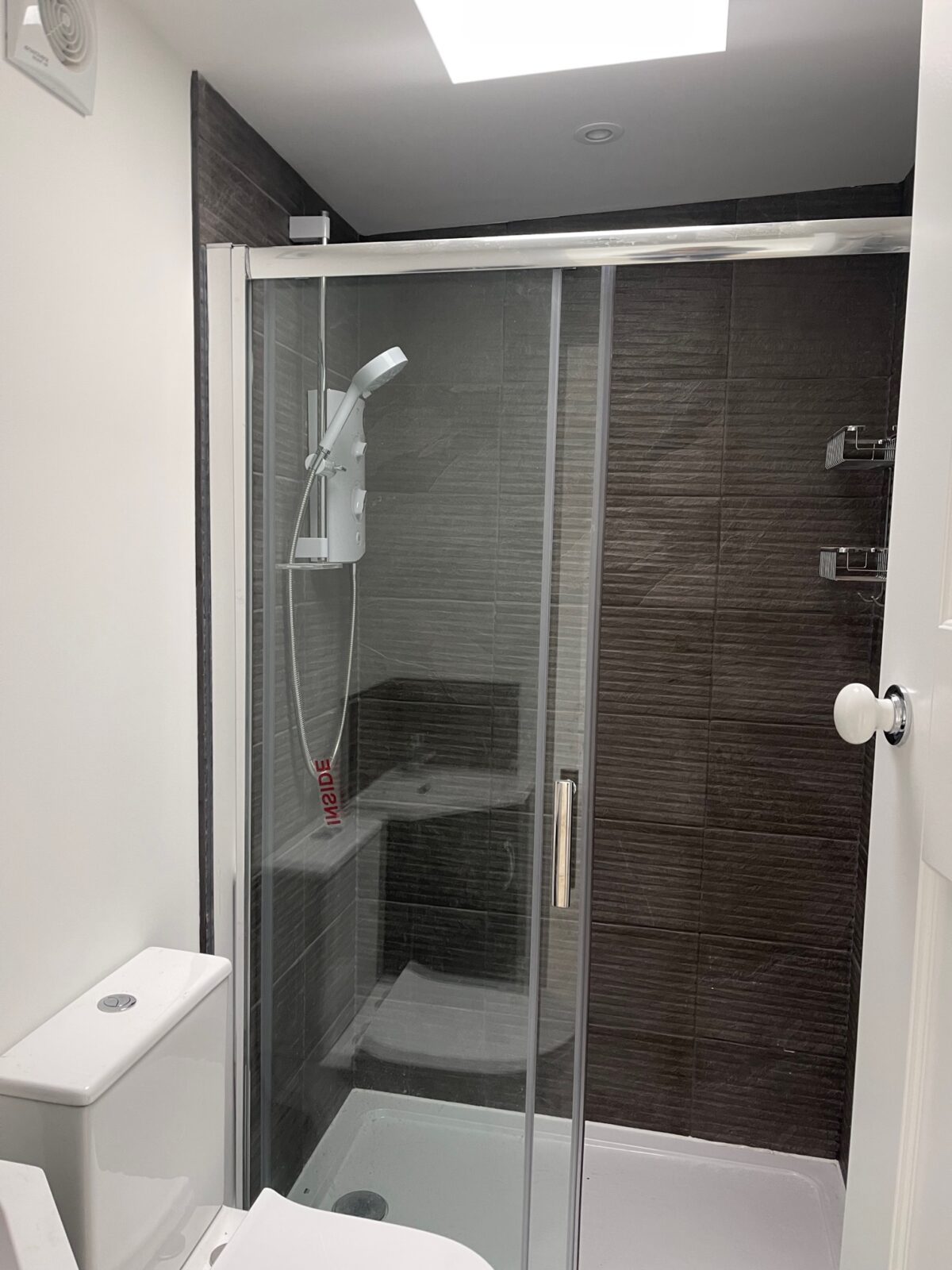
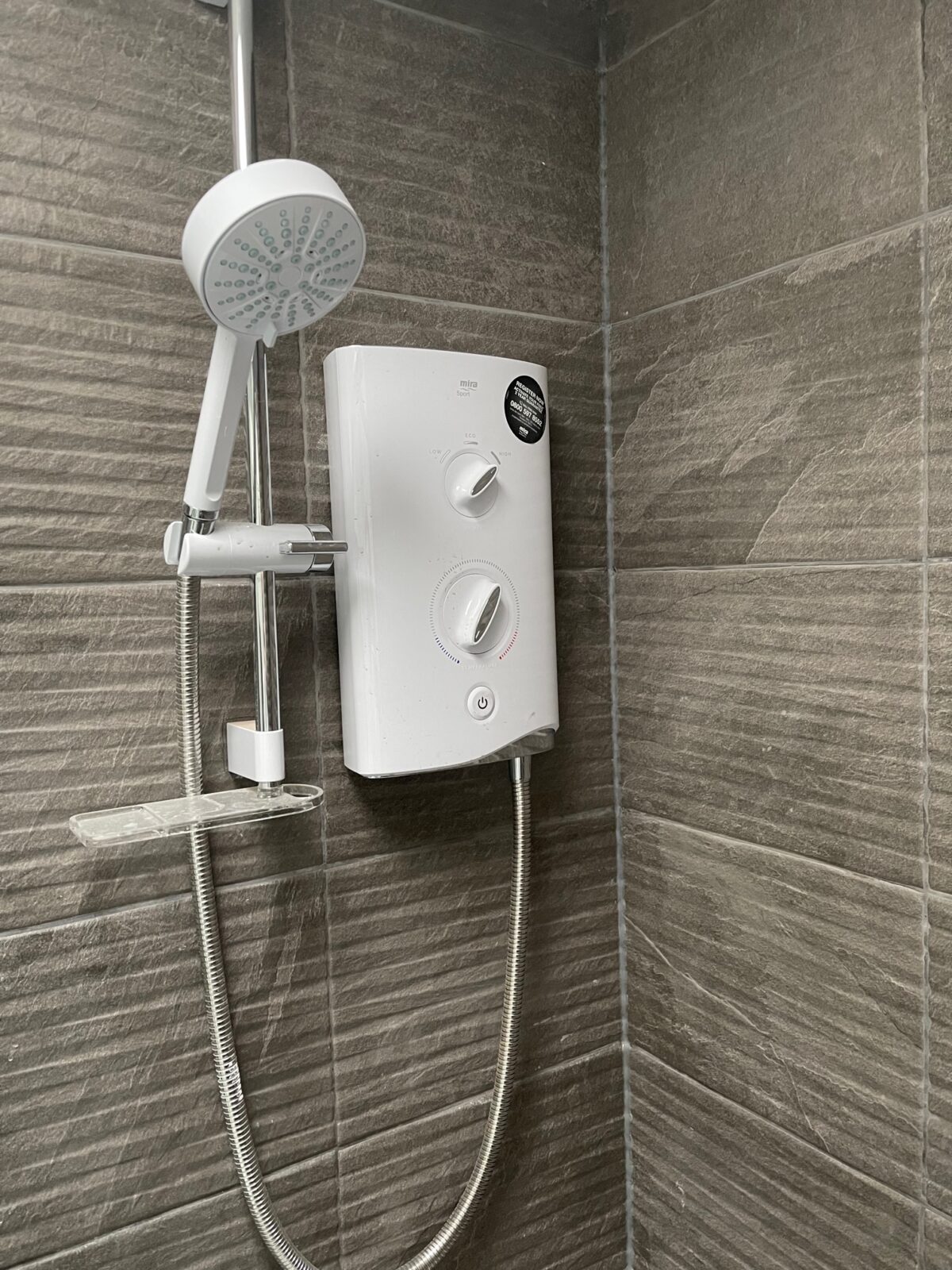
The ensuite was installed with a large, beautifully tiled shower and floor. Fitted wardrobes have completed the space leaving our clients with a stunning master bedroom and making the house a 4 bedroom property. The newly modelled office space adds to the home’s versatility.
Main challenges that we managed were drainage as the new ensuite was on the opposite side of the house to existing bathrooms and drainage as well as the weather. This was a winter loft extension which presented some challenges so timescales were critical with most of the work completed in just 7 weeks.
