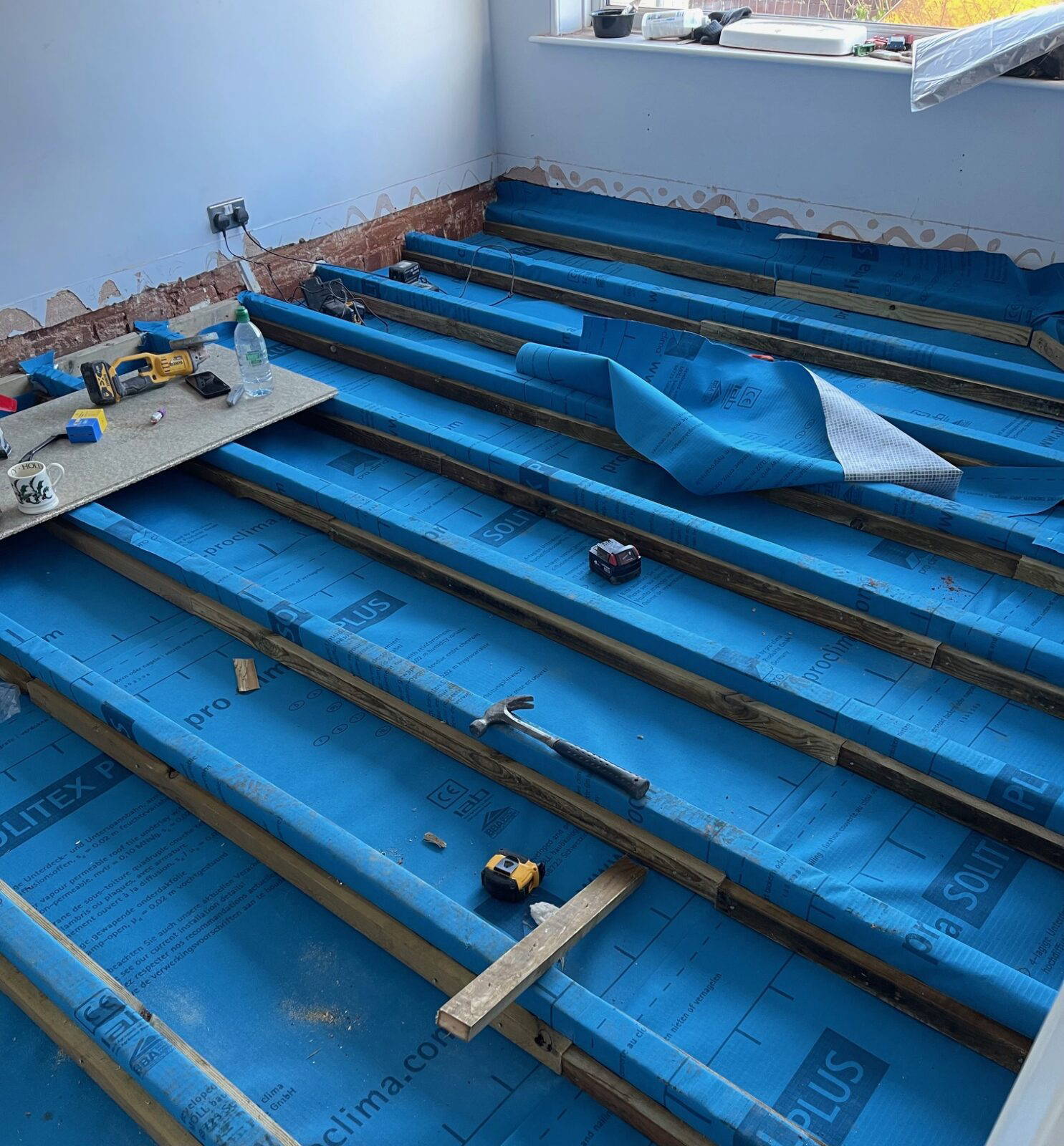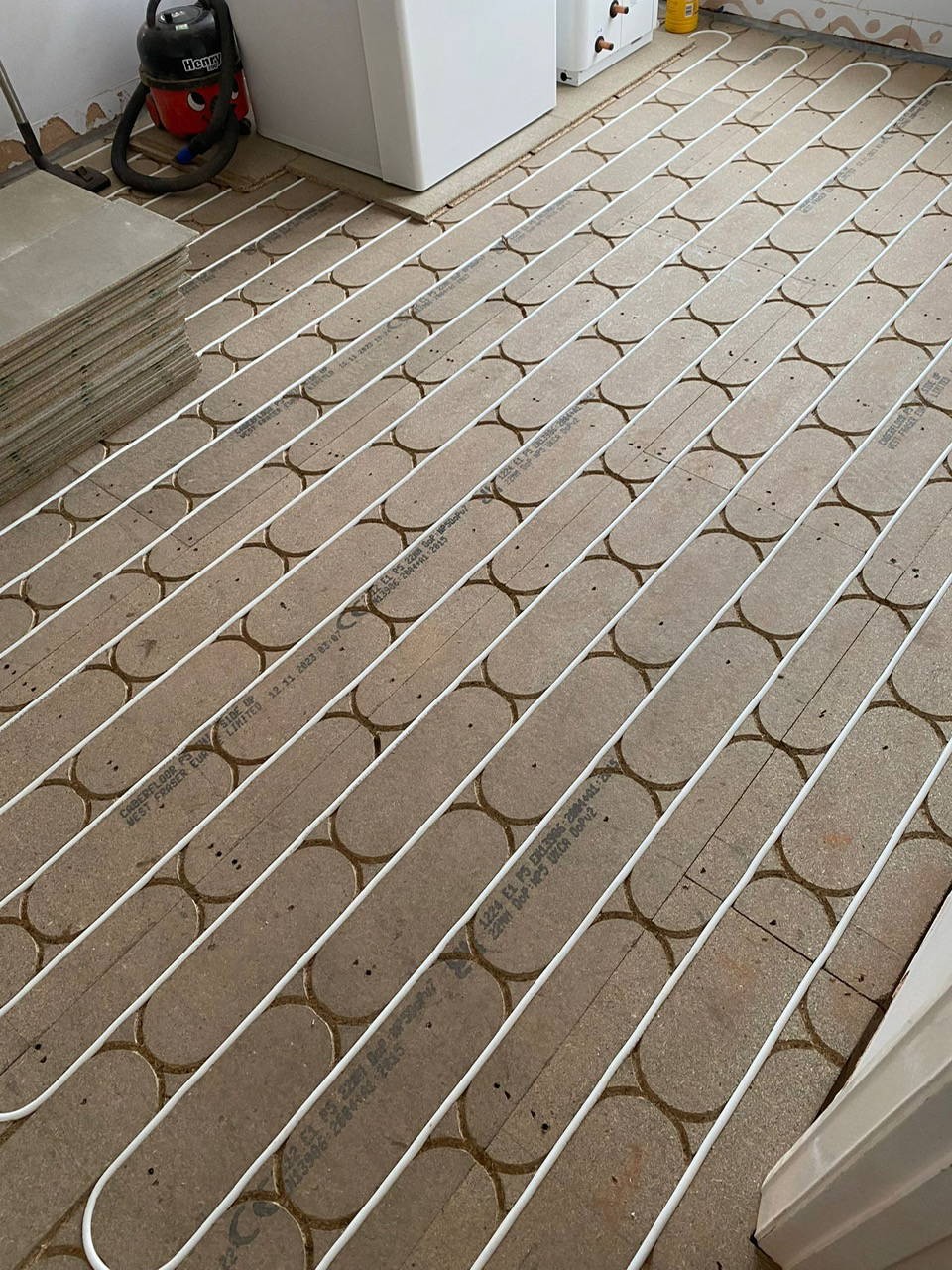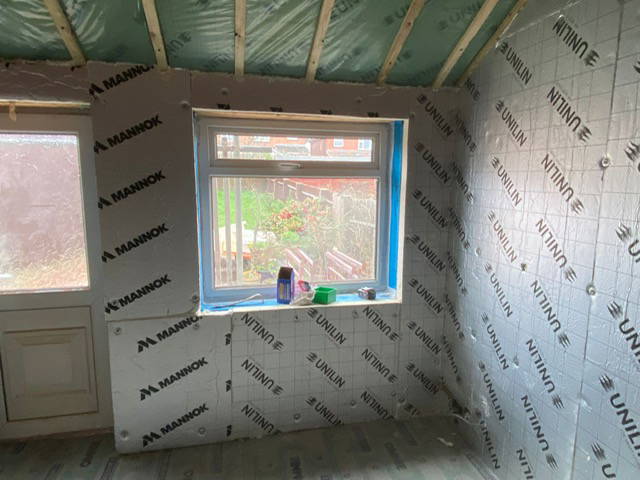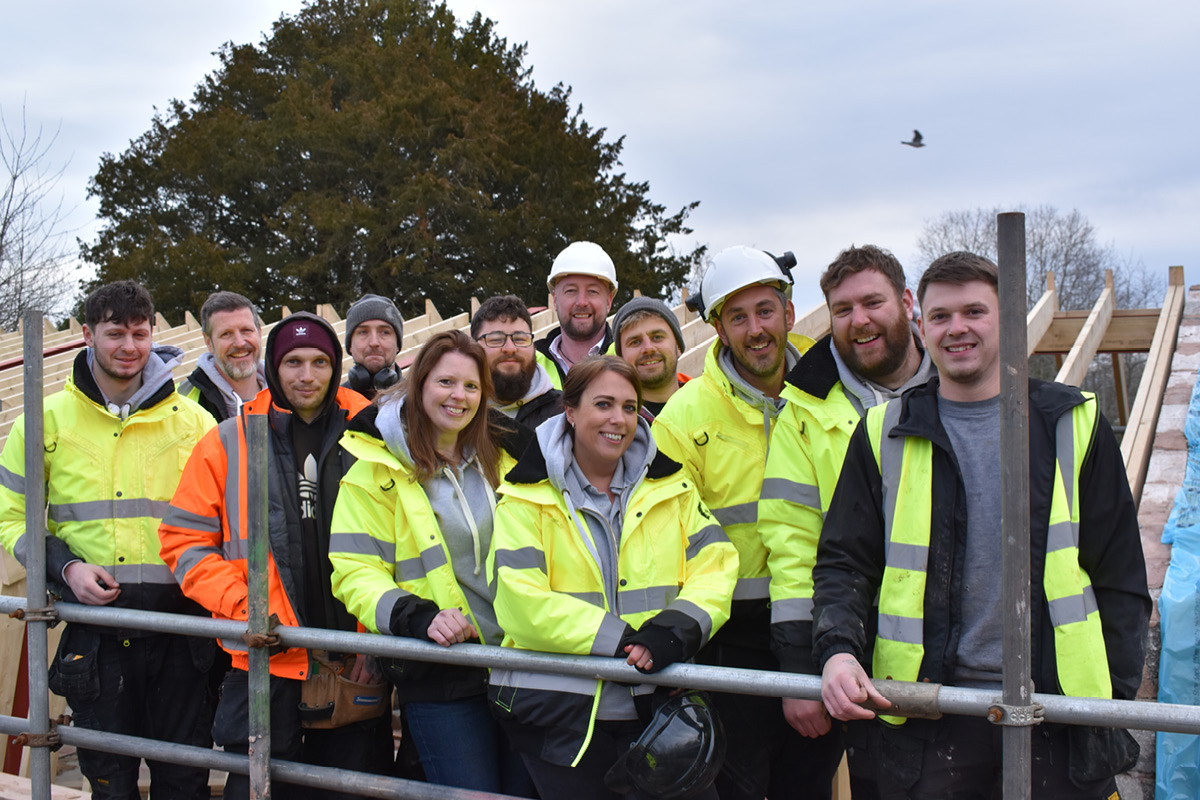Project Brief - Knock through wall between the kitchen and dining room to create an open plan kitchen/dining space as well as large utility. Install air source heat pump and under floor heating with upgraded insulation to create more heat efficient, environmentally conscious space.
Location - Heavitree, Exeter
Completion Date - August 2024
About this project - Our clients wanted to focus on future proofing with a view to reducing the energy consumption and environmental impact of heating and enjoying their home. As part of creating a space that worked better with their lifestyle and values we knocked through between the kitchen and dining room to create a light, open space as well as a large utility room.



Retrofit works included lifting the floorboards of the suspended floor throughout the ground floor, a common area of significant heat loss in a home, insulating between the joists using a cradle system and ensuring that joins were airtight sealed.


Several other areas in the home had been identified by the retrofit architect as uninsulated sources of damp and heat loss including the space between bay windows and dormer roof above the stairway. We implemented a similar seal and insulate model in these areas as well as the existing extension roof and walls.
The loft was fully insulated and sealed after we had completely replaced the roof, a further significant investment in future proofing this home (see more details in Replacement Roof in Heavitree project). The loft insulation completed a feasible insulated ‘envelope’ to reduce heat loss from the most common areas ie floor and roof.
The boiler was removed as well as gas supply as this home is now fully electric and solar panel ready. In it’s place an air source heat pump was installed to power hot water and heating including a new under floor heating system throughout the ground floor and upgraded radiators on the first floor and in the loft area.
A new kitchen was installed to top this inspiring project.
We worked closely with the retrofit architect and green energy consultant to provide solutions for a traditional 1930’s semi detached house with a budget conscious approach. This was a project that relied on our communications strengths to ensure that client, architect, and consultant priorities were understood and incorporated within our build plan.
