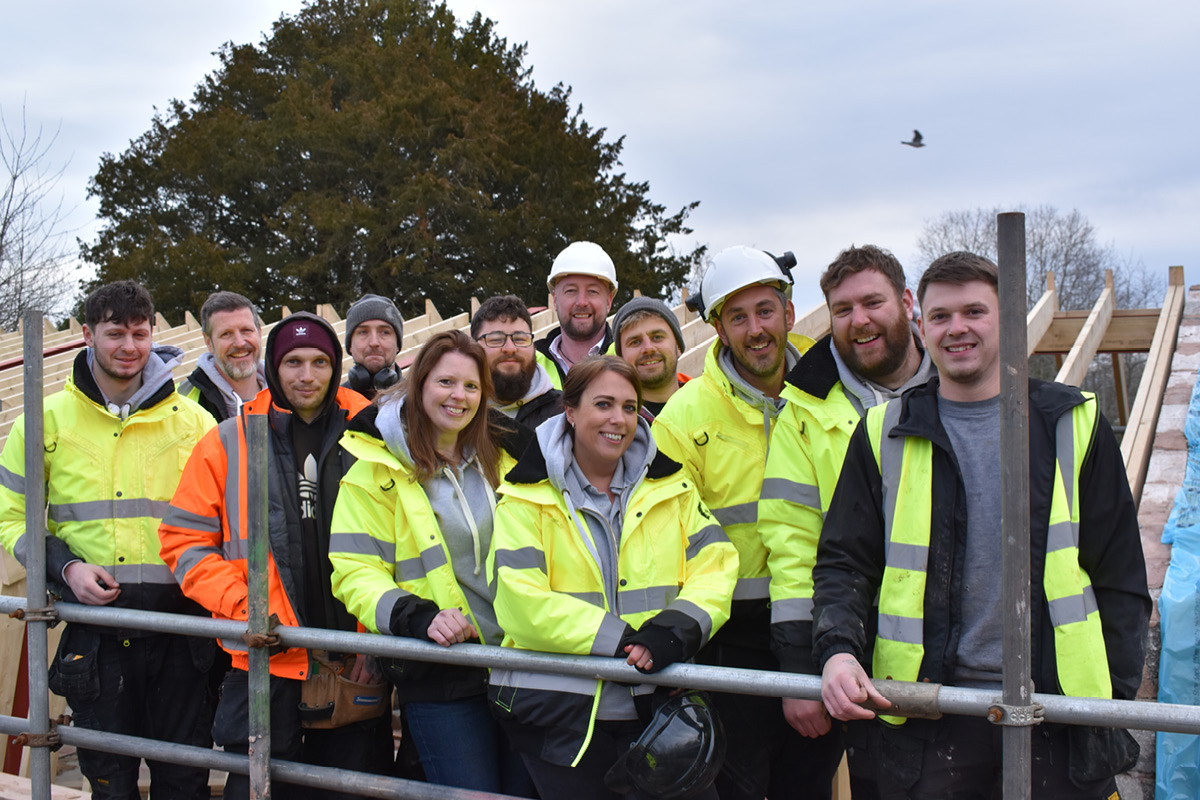Project Brief - Remove existing single skin rear extension and build larger extension full width of house and knock through between existing kitchen/dining room to create large open plan kitchen/living and dining space. Location - Heavitree
Completion Date - May 2024
About this project - This extension was part of a larger refurbishment project in Heavitree. The property had been vacant for several years and we’re proud to have been chosen to create a wonderful, bright family home for it’s new owners!
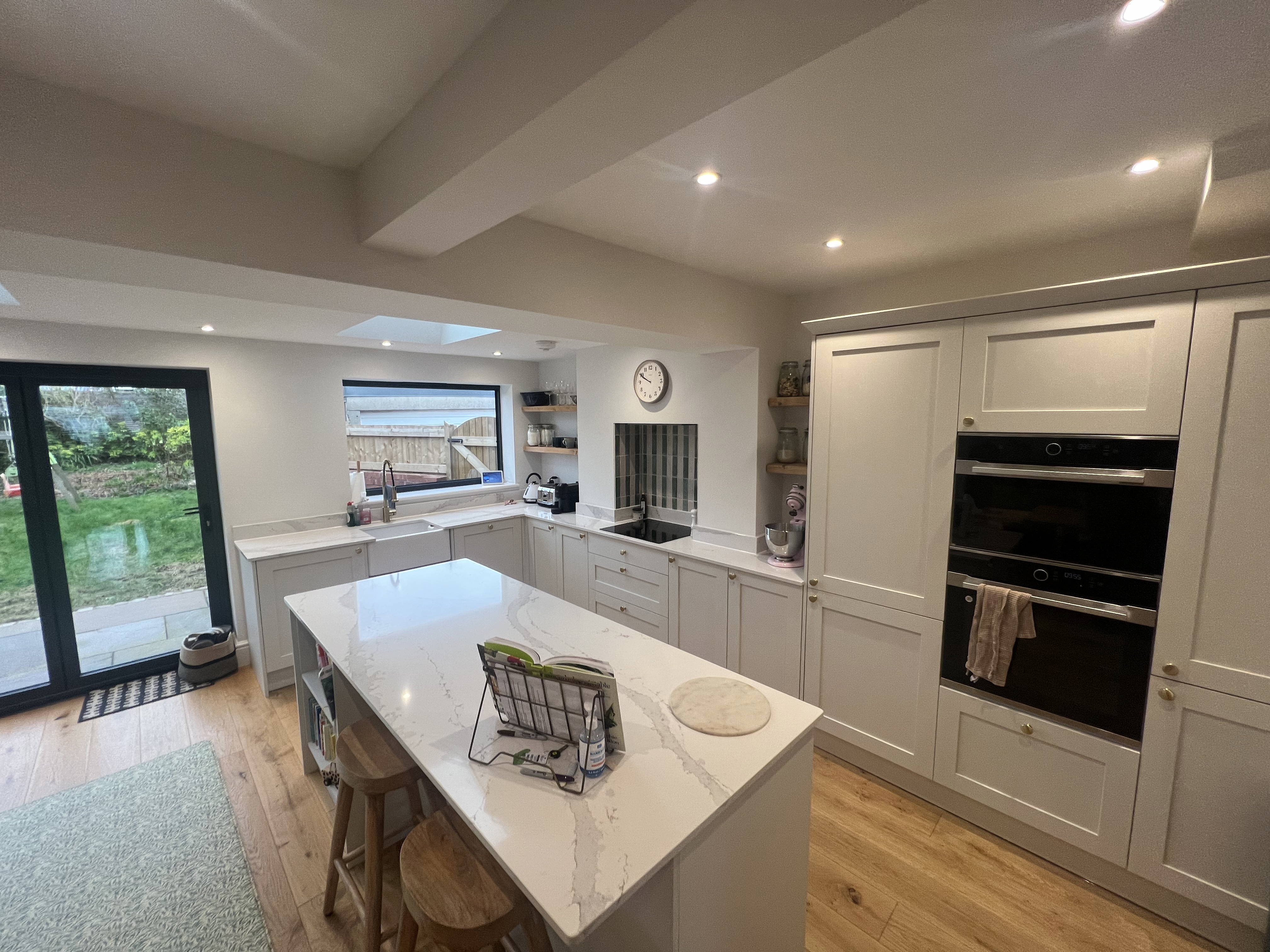
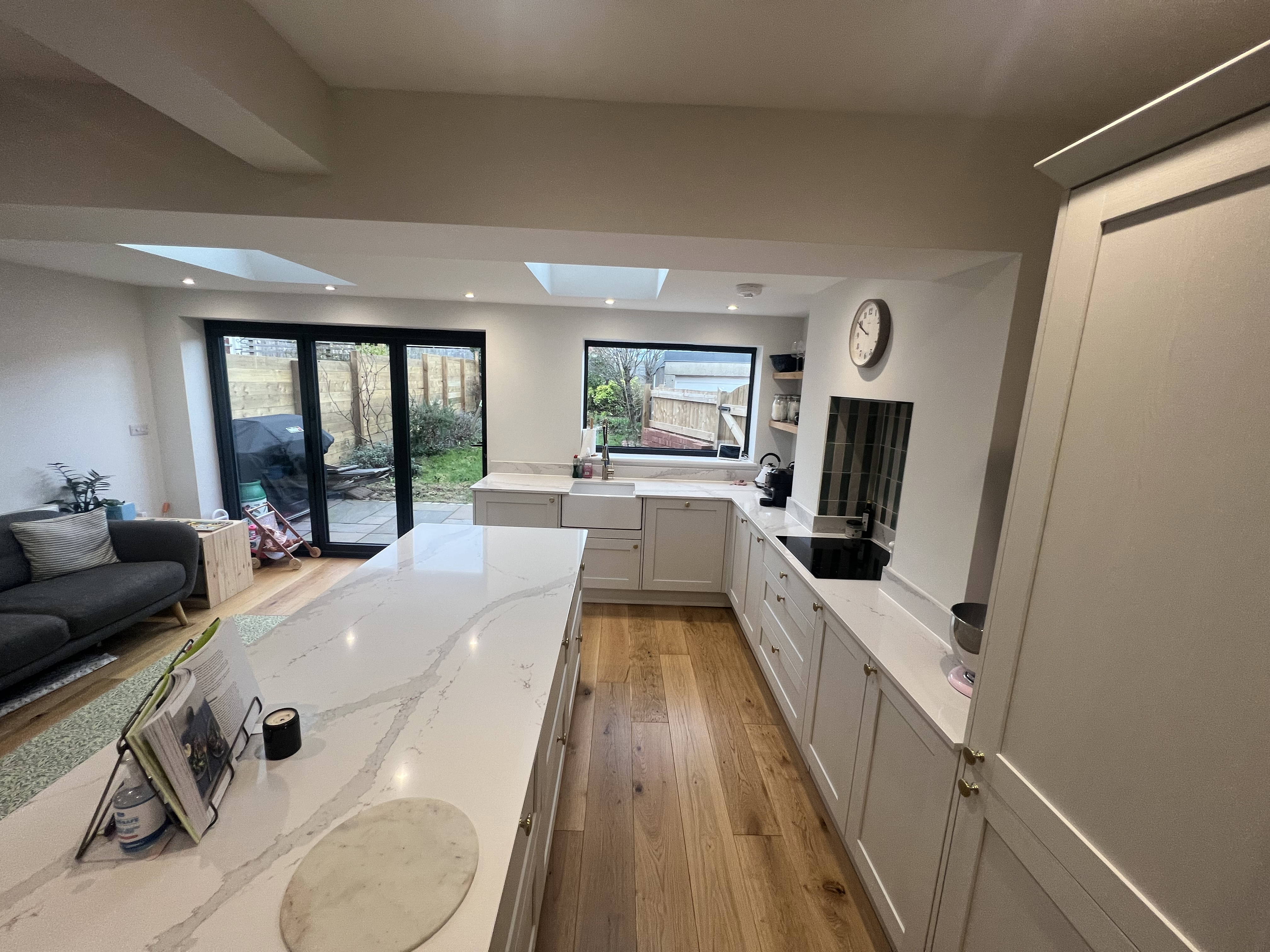
The extension created a stunning family space with Howdens kitchen and island forming the centrepiece. Bifold doors, a picture frame window will ensure this family make the most of their outdoor space while the Velux windows in vaulted sections of the extension roof allow even more light to stream in. Our client had researched finishes well including tiling finishes and oak engineered flooring. These all contributed to a beautiful finish with features that set this project apart and showed how much thought had been put into it.
As the room was North facing the existing sliding doors to the South facing living room were a matter of much discussion. These were eventually given a facelift and kept in place offering ultimate versatility between a separate living room space and being able to go completely open plan as well as keeping options open with light.
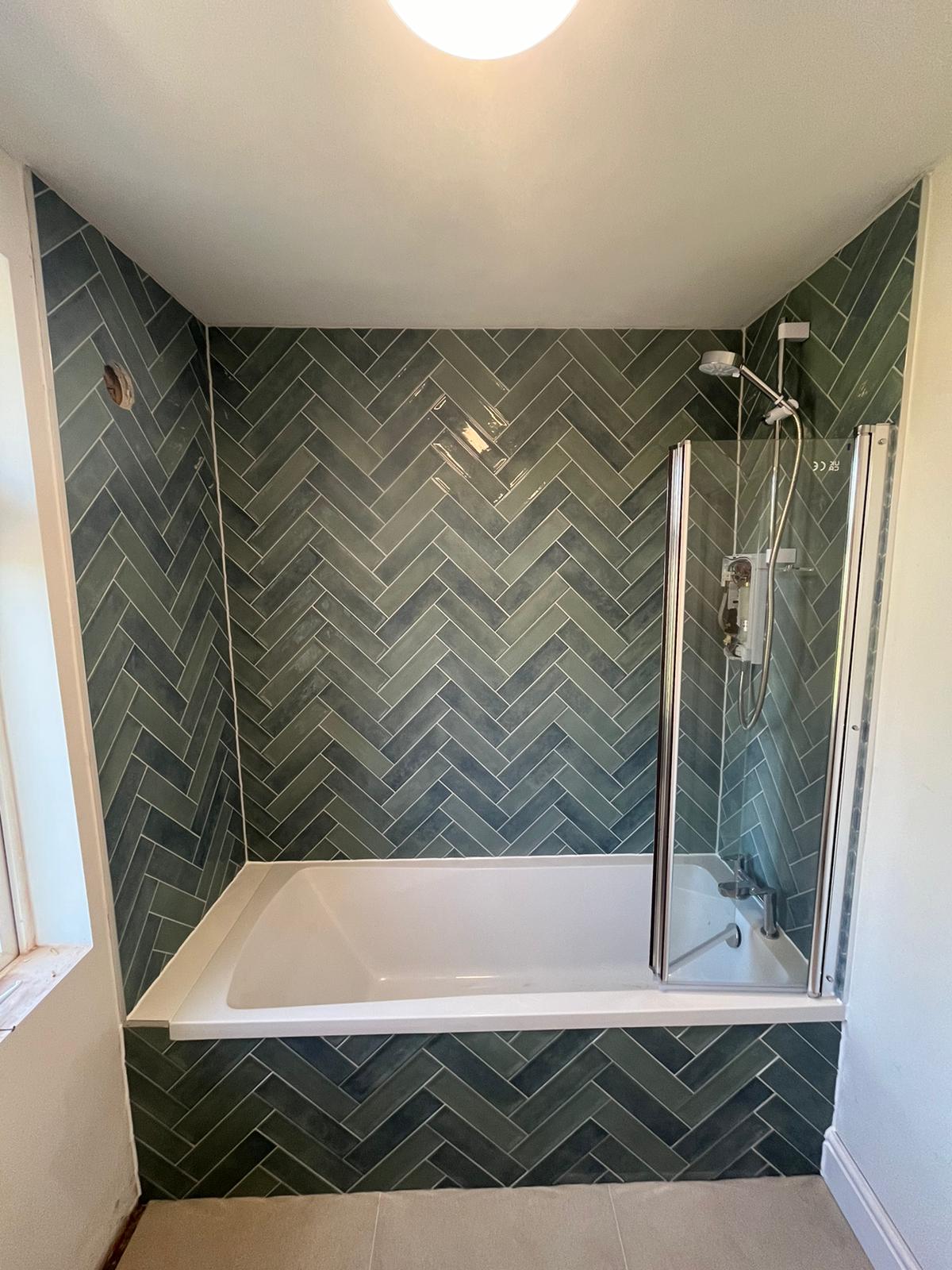
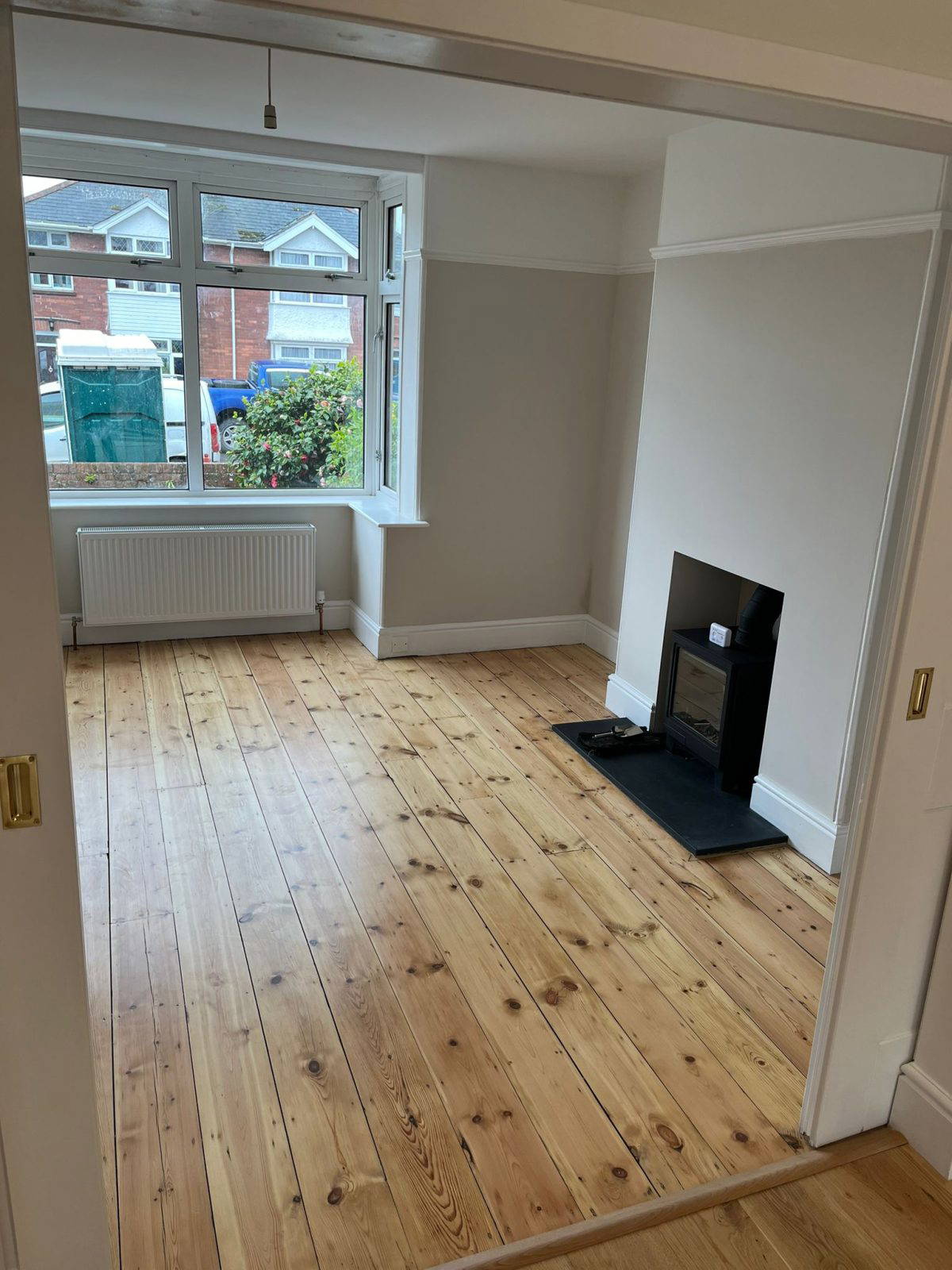
A finishing touch to the cosy living room was a new log burner on a slate hearth surrounded by refurbished floorboards above a newly insulated suspended floor.
The rest of the rooms were given a makeover with new skim, decoration and flooring although the bathroom took the spotlight with gorgeous herringbone tiling surrounding the over bath shower and a matching bath panel.
This project was completed before the launch of the YouTube series but you can watch similar projects on the Silver Fern Developments YouTube Channel
